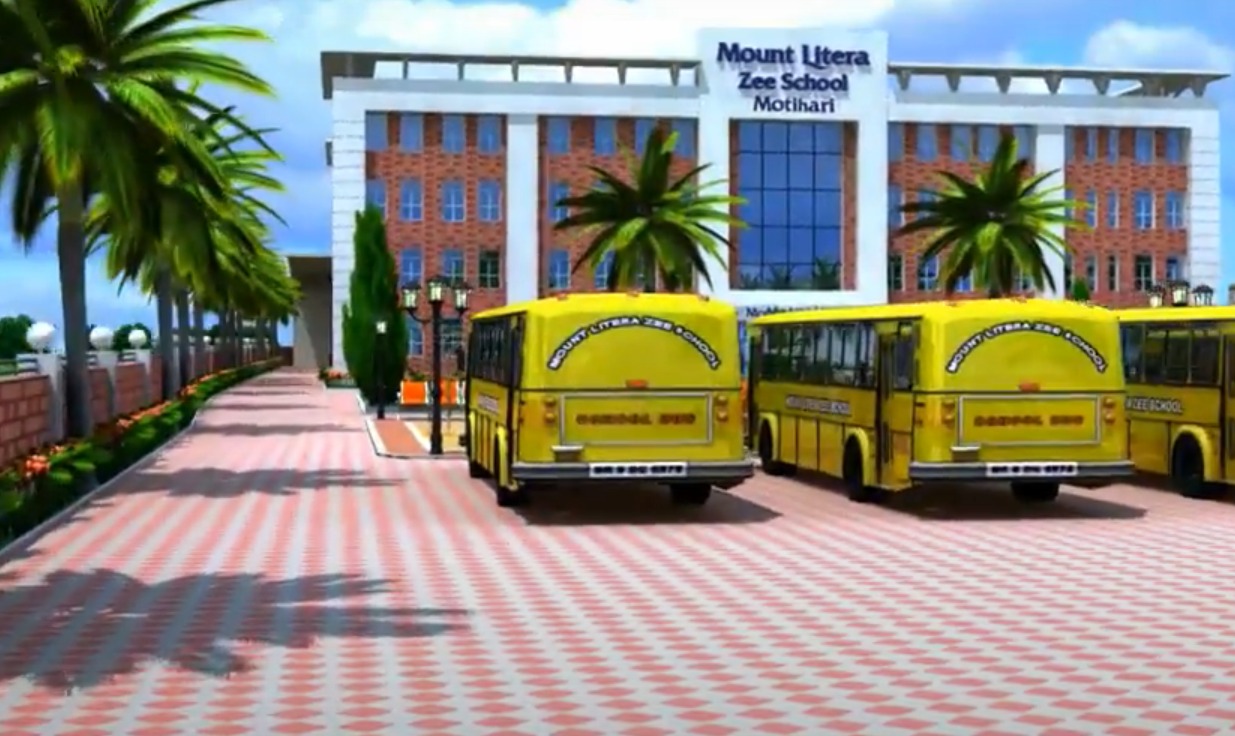
Infrastructure details
|
| SL NO |
ROOM NAME |
NO OF ROOMS |
SIZE IN SQ FT OF EACH ROOM |
SQ FIT |
| 1 |
chairman room |
1 |
25*20 |
500 |
| 2 |
Principal room |
1 |
20*20 |
400 |
| 3 |
Director`s Room |
1 |
20*12 |
240 |
| 4 |
Administrative Room |
1 |
20*12 |
240 |
| 5 |
Work Station |
1 |
24*19 |
456 |
| 6 |
Accounts Room |
1 |
10*10 |
100 |
| 7 |
Fee counter |
1 |
10*10 |
100 |
| 8 |
Conference Room |
1 |
25*21 |
525 |
| 9 |
Server Room |
1 |
20*12 |
240 |
| 10 |
Infimary room |
1 |
20*12 |
240 |
| 11 |
Store Room |
4 |
18*10 |
180 |
| 12 |
Reception |
1 |
28*38 |
106 |
| 13 |
Activity Room |
1 |
20*25 |
500 |
| 14 |
Co-ordinator room |
1 |
20*8 |
160 |
| 15 |
Washroom for Ladies Staff |
1 |
23*9 |
207 |
| 16 |
Visitor`s washroom |
1 |
15*11 |
165 |
| 17 |
class room |
32 |
20*25 |
500 |
| 18 |
Vacant class room |
04 |
20*25 |
500 |
| 19 |
staff room |
4 |
18*10 |
180 |
| 20 |
Computer Lab |
1 |
33*20 |
680 |
| 21 |
Library |
1 |
50*49 |
2450 |
| 22 |
Music room |
1 |
20*25 |
500 |
| 23 |
Maths Lab |
2 |
20*25 |
500 |
| 24 |
Art And Cart room |
1 |
20*25 |
500 |
| 25 |
indoor sporst room |
1 |
20*25 |
500 |
| 26 |
Yoga room |
1 |
20*25 |
500 |
| 27 |
Composit Science Lab |
2 |
33*20 |
660 |
| 28 |
Dance ROOM |
1 |
33*20 |
660 |
| 29 |
Washroom for Boys |
5 |
23*9 |
207 |
| 30 |
Washroom for Girls |
5 |
23*9 |
207 |
| 31 |
Driking Water |
5 |
8*5 |
40 |
Total Area Of Land: 11854 sq Meters
Built Up Area:1858 sq Meters
Area of Playground: 9996 sq Meters